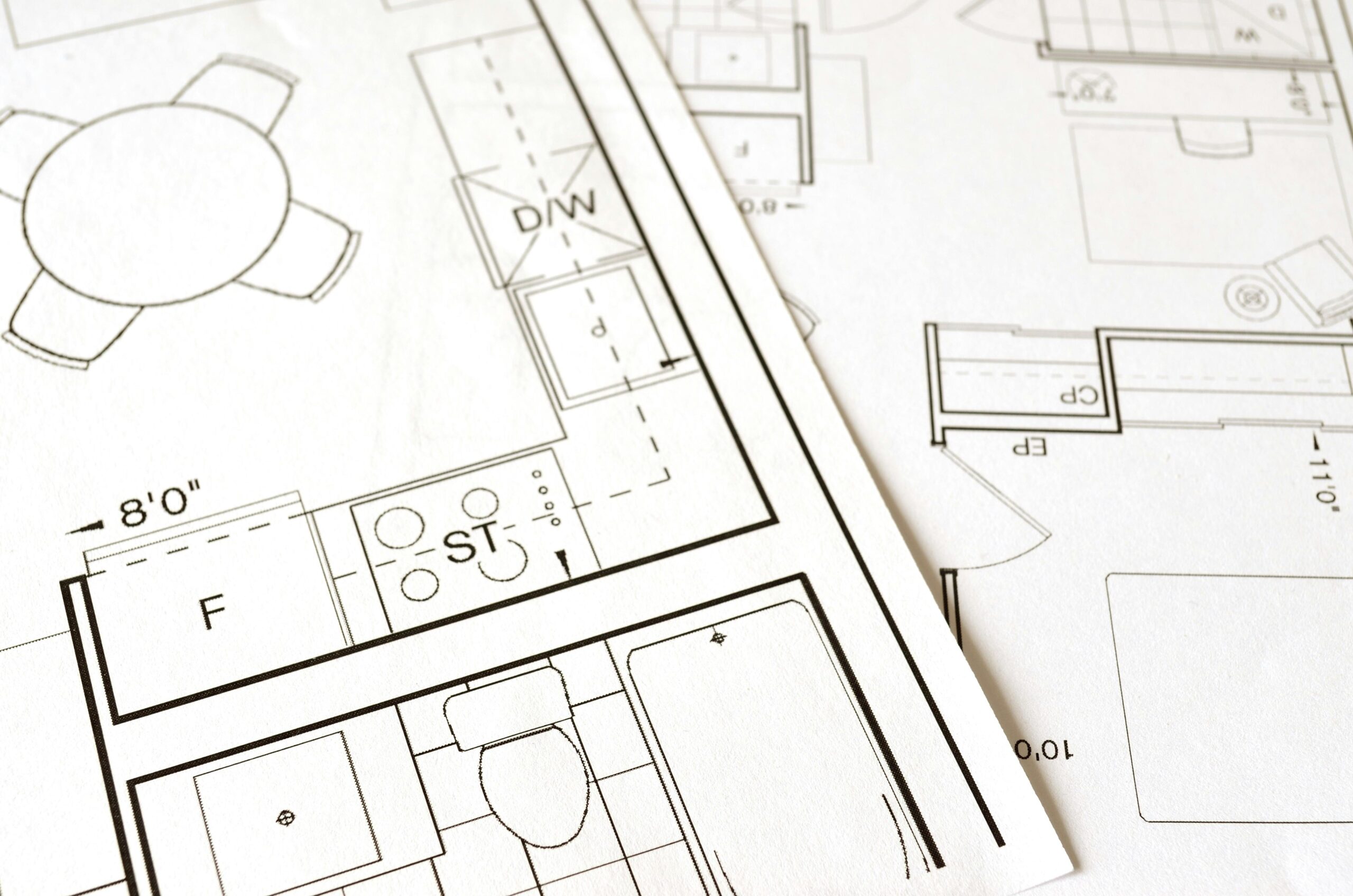
High-Quality 2D & 3D Floor Plans for Planning, Marketing, and Compliance
At Sustainabuild Compliance, we create precise, visually engaging Professional Floor Plans tailored to your property and project needs. Whether for marketing, planning applications, or construction documentation, our floor plans combine architectural accuracy with aesthetic clarity—available in both 2D and 3D formats.
What We Offer:
2D & 3D Floor Plan Options
Choose from clean, professional 2D layouts or fully rendered 3D visualisations to suit your audience—ideal for estate agents, architects, planners, and developers.
Accurate Measurements
Every plan is created using precise onsite measurements or existing architectural drawings, ensuring consistency and accuracy for planning, quoting, and compliance.
Marketing & Planning Use
Our floor plans are suitable for a wide range of uses including:
- Estate agency listings
- Homebuyer packs
- Planning and building applications
- Interior and architectural design
PDF & CAD Formats
We deliver final plans in high-quality PDF for quick sharing and CAD/DWG files if required for integration into architectural workflows.
Why Choose SustainaBuild Compliance?
- ✅ Experienced floor plan technicians
- ✅ Fast turnaround with high-quality results
- ✅ Customisable branding and layout options
- ✅ Compatible with RICS, estate agency, and planning standards
- ✅ Affordable rates for single properties or portfolios
Who Uses Our Floor Plan Services?
Our clients include:
- Estate agents & property developers
- Architects & designers
- Construction companies & builders
- Homeowners preparing for planning applications or sales
Get a Floor Plan That Speaks for Your Property
Professional, accurate, and easy to understand – get your floor plans from a team that delivers every time. Request a quote now

